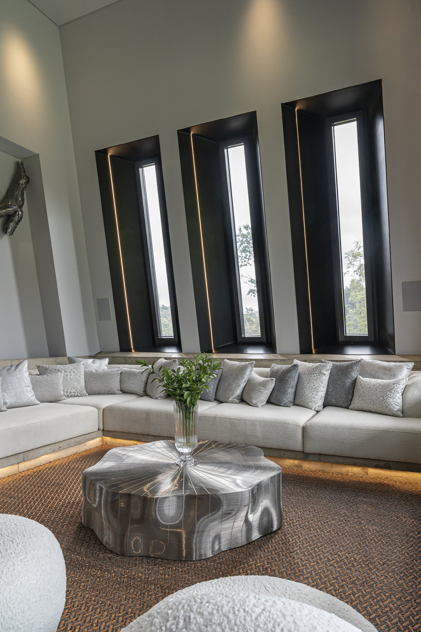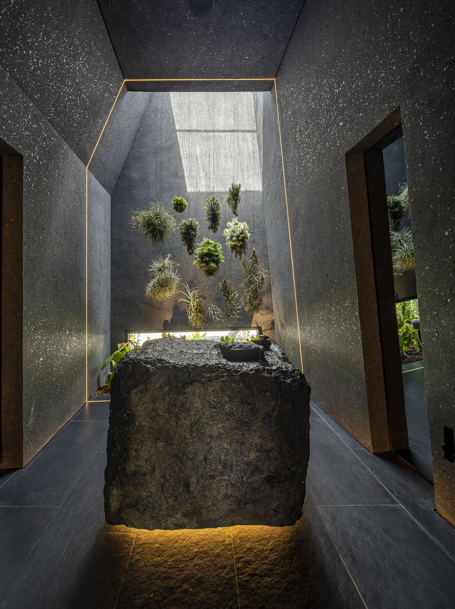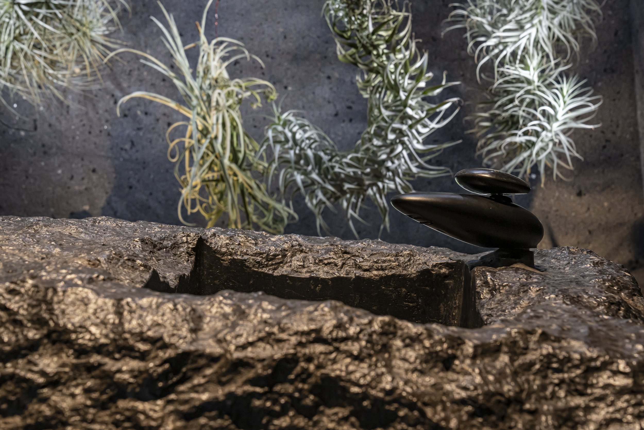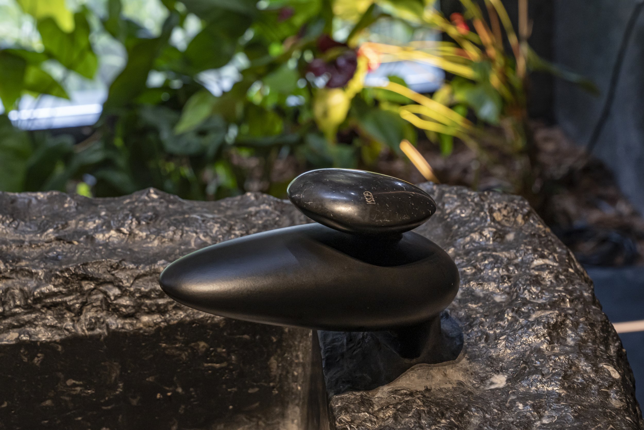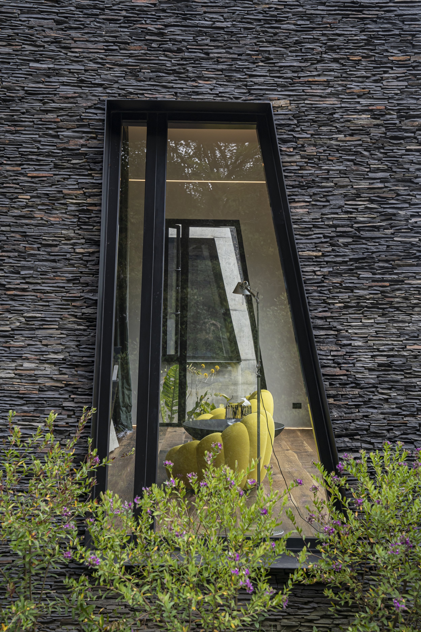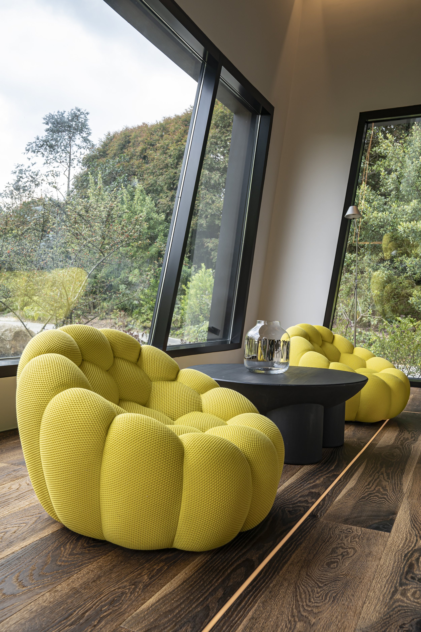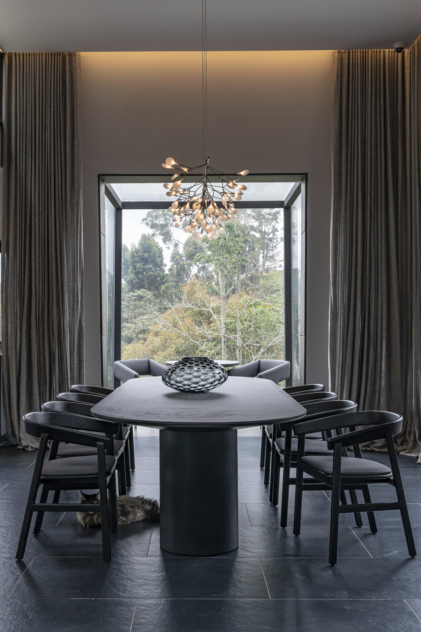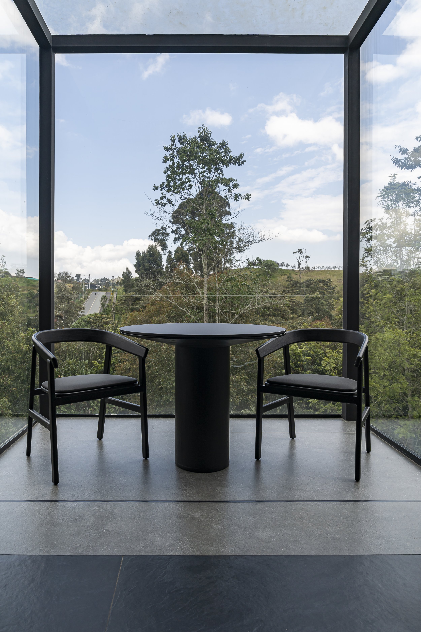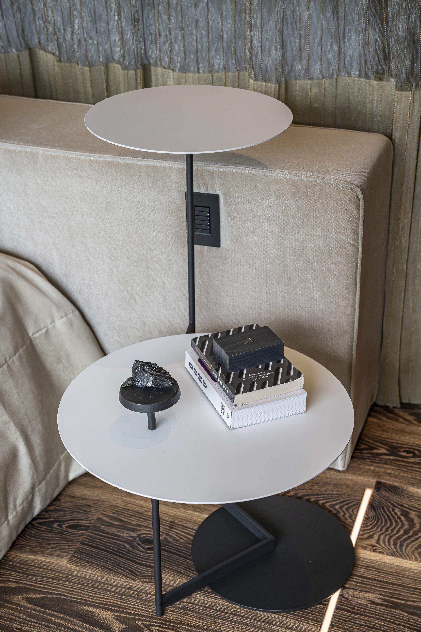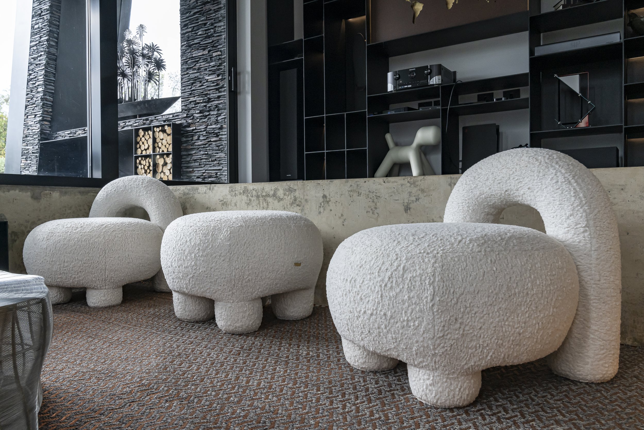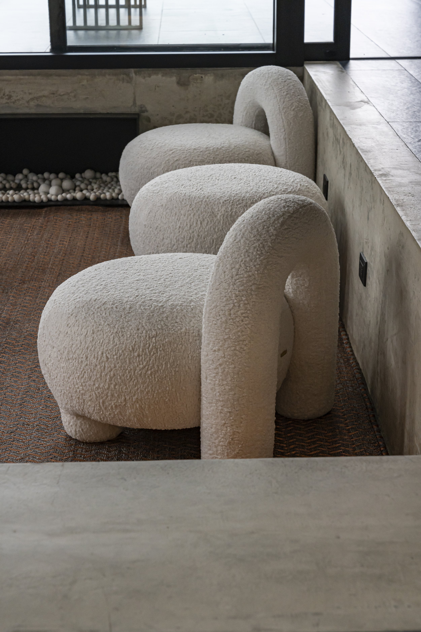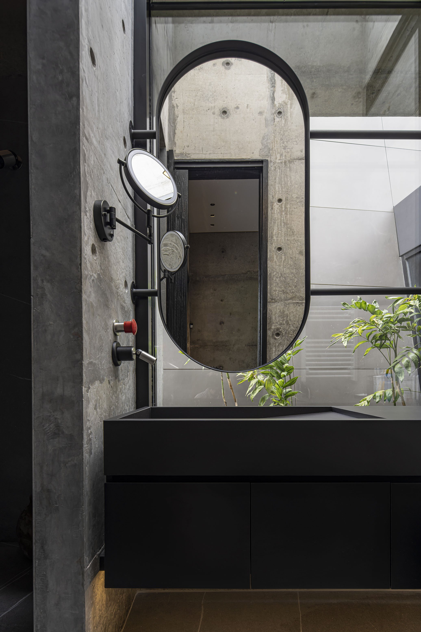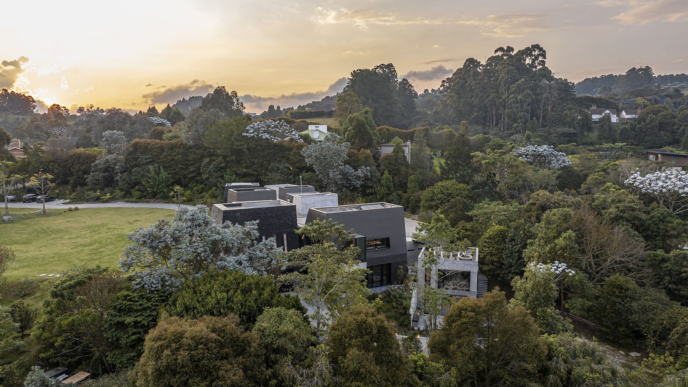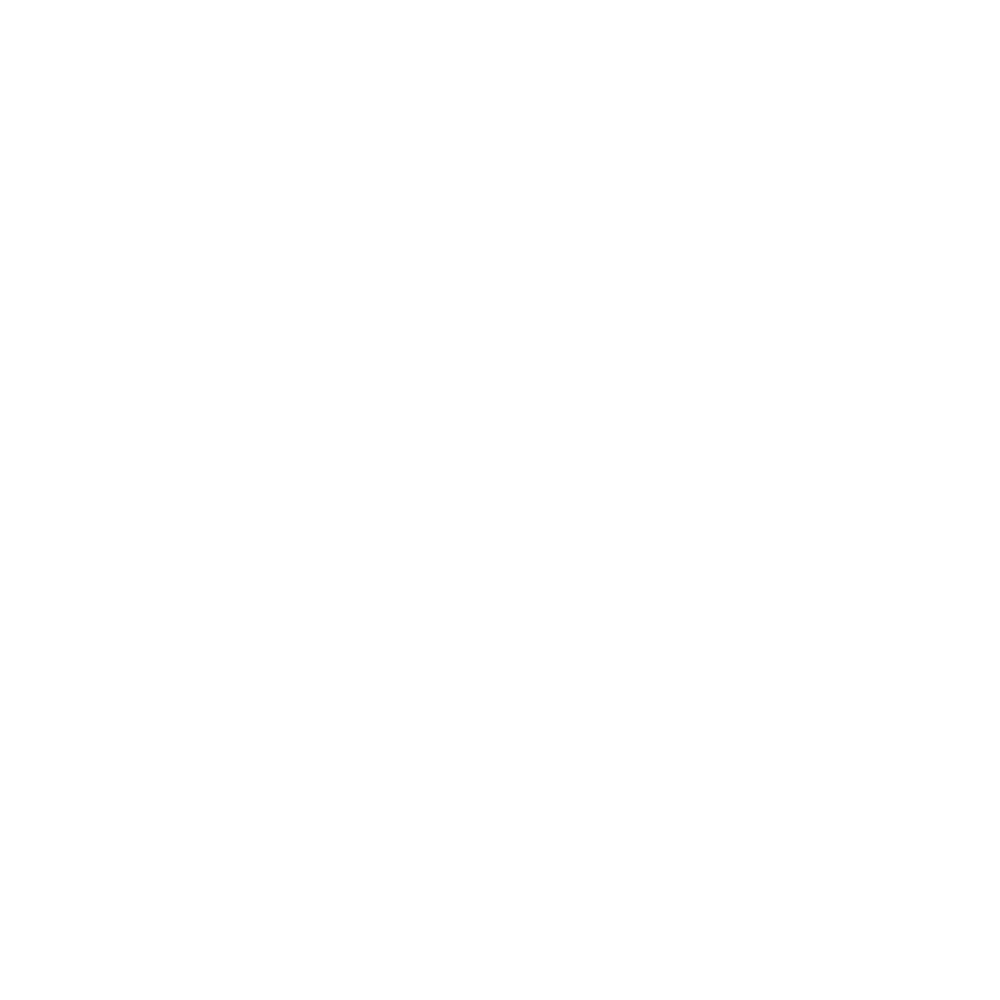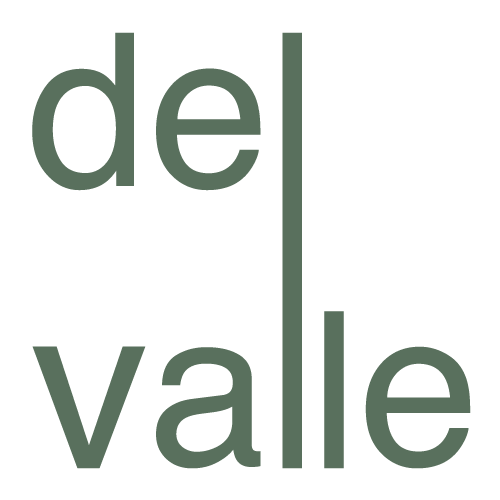Amaluna
2023 | 1000 mt2
Envigado, Colombia
Residencial
Tipología
Acero, Telas, Concreto, cobre, vidrio, Madera de roble, STO, piedra natura y sinterizada.
Materiales
Un espacio que invita a reflexionar desde la diferencia y la originalidad a pensar diferente". Con esta premisa, el diseñador David Del Valle desarrolló el diseño interior de una casa atípica ubicada en la zona alta de Envigado, en la vereda La Acuarela. La casa, diseñada por Plan B arquitectura, se basa en 11 módulos independientes que se unen para crear una vivienda completamente única.
El mayor reto del diseño interior de esta casa fue lograr la coherencia con los materiales utilizados en la construcción: roca, concreto y metal. El objetivo era que los materiales naturales y minerales del espacio se relacionaran de manera directa con el confort del hogar. Para ello, el equipo de Del Valle Studio se enfocó en tres premisas fundamentales:
El uso de materiales resistentes que mostraran su textura original,
El diseño de piezas hechas a medida y diferentes al común de las configuraciones de mobiliario tradicionales de casas en Colombia
El correcto equilibrio en los tonos, las cantidades y la funcionalidad de las decisiones.
La casa cuenta con un hall de recibimiento con un espacio para apreciar sesiones de música de los residentes a sus invitados. A su izquierda se encuentra la cocina y una mesa para 8 puestos y una mesa de desayuno en un espacio especialmente diseñado para los dueños tomarse un café en la mañana. Continuando por el hall principal, nos encontramos con la sala de estar en un sistema adosado bajo recordando las salas de los mediados de centuria de las Cases Study Houses de John Entenza y Richard Neutra. La biblioteca en lámina de acero hecha con un diseño especial de David Del Valle y el tapete tejido de cobre y fique le dan un sello de espacio único que se relaciona con las obras de arte y objetos importantes de los residentes. Al lado conexo de la sala hay un espacio semi-exterior con una chimenea que busca crear momentos sociales al aire libre y conversaciones domésticas en un ambiente más relajado.
Siguiendo el recorrido hacia la zona privada, nos topamos con los espacios diseñados para los hijos de la pareja, cada uno con una cama y muebles de tonos en escala de grises y verdes que los identifican. Frente a estos cuartos se encuentra el baño social y perchero, el cual cuenta con una forma única de colgar los bolsos, simulando una obra de arte moderna o el lavado en un río con una roca gigante. Los acabados, especialmente seleccionados para incluir conchas de nácar, son un sello distintivo de Del Valle Studio, y permiten que la luz natural refleje destellos de iluminación natural en las plantas colgantes y espejos de vidrio ahumado.
La habitación principal cuenta con una estructura anclada al techo que simula una cama con doseles clásicos y un velo hecho a mano de metal, junto con una cama con conectividad para controlar las cortinas livianas y pesadas que rodean la habitación. También hay una estancia para conversaciones privadas y disfrutar de la vista de la habitación principal. Además, áreas como el salón de reuniones privado de la familia o la zona húmeda y de fiestas están cuidadosamente diseñadas con la selección de materiales naturales y una iluminación indirecta en los muebles para destacar piezas y objetos clave, como un vestidor principal que asemeja una tienda de alta costura.
Este proyecto reta la construcción tradicional y no pudo ser logrado si no fuera por muchos profesionales comprometidos con el logro y éxito general del proyecto.
Diseño interior: Del Valle Studio
Arquitectura: Plan B
Iluminación: Diodo
Fotografo: Alejandro Arango
Residential
Type
Steel, fabrics, concrete, copper, glass, oak wood, STO, natural and sintered stone.
Materials
David Del Valle embraced the concept of inviting reflection through difference and originality when he undertook the interior design of this house, which had previously been designed by Plan B architecture. The house is based on 11 independent modules that come together to create a completely atypical home that defies traditional housing models. Our aim was to harmonize with the uniqueness and atypicality of the architecture, while creating a direct relationship with the natural and mineral materials of the space, and providing the warmth of a home. The challenge was to balance the architecture with the interior use of the space.
Located in the highlands of Envigado, in the La Acuarela area, the house stands out in a residential complex of homes due to its singularity. The inclination of the terrain and the consistency with the three materials used (rock, concrete, and metal) made for a particularly challenging interior design project. However, we thoroughly enjoyed the freedom of proposal and the need to develop these details at a fast pace.
Our guiding principles for the interior space were:
• The use of resilient materials that showcase their original texture
• Custom-made furniture and objects that differentiate from the common configurations of traditional homes in Colombia
• Correct balance in tones, quantities, and functionality of design decisions.
Upon entering, guests are greeted by a reception hall (niche) with space for musical performances. To the left, the kitchen and an 8-seater dining table, as well as a breakfast table in a specially designed space for the owners to enjoy their morning coffee. Continuing through the main hall, we encounter a living room with a built-in system reminiscent of mid-century Case Study Houses by John Entenza and Richard Neutra. The steel bookshelf, specially designed by David Del Valle, and the woven copper and fique rug add a unique touch that relates to the artworks and important objects of the residents. Adjacent to the living room is a semi-outdoor space with a fireplace that creates social moments and domestic conversations in a more relaxed setting.
Moving towards the private area, we find the children's bedrooms, each with a design of beds and furniture in shades of gray and green that differentiate them. Opposite these rooms, the social bathroom and coat hanger boast unique features, such as a modern artwork-like bag hanger and a giant rock sink reminiscent of a washing station in a river. The finishes are specially chosen to incorporate mother-of-pearl shells, a hallmark of Del Valle Studio that allows natural light to create reflections that bounce off the hanging plants and smoke-black mirrors. Special pieces were developed for hanging paper and cleaning accessories. The main bedrooms feature a master bathroom with two different styles of showers and ample space for enjoying the bathtub, along with natural light. The main bedroom features a structure anchored to the ceiling that simulates a canopy bed, complete with a handcrafted metal loom and connectivity for controlling the light of the light and heavy curtains that surround the room. Opposite the main bed is a private sitting area and a view of the bedroom. Other areas, such as the family's private meeting room or the wet and party areas, were worked with subtle natural material selections and indirect lighting in the furniture to highlight key pieces and objects, as well as a principal dressing room that resembles a high-end clothing store. During the tour of the house, visitors encounter sculptures by local artists that accompany the rhythm of the spaces.
This project challenges traditional construction and could not have been achieved without many committed professionals working towards its overall success.
